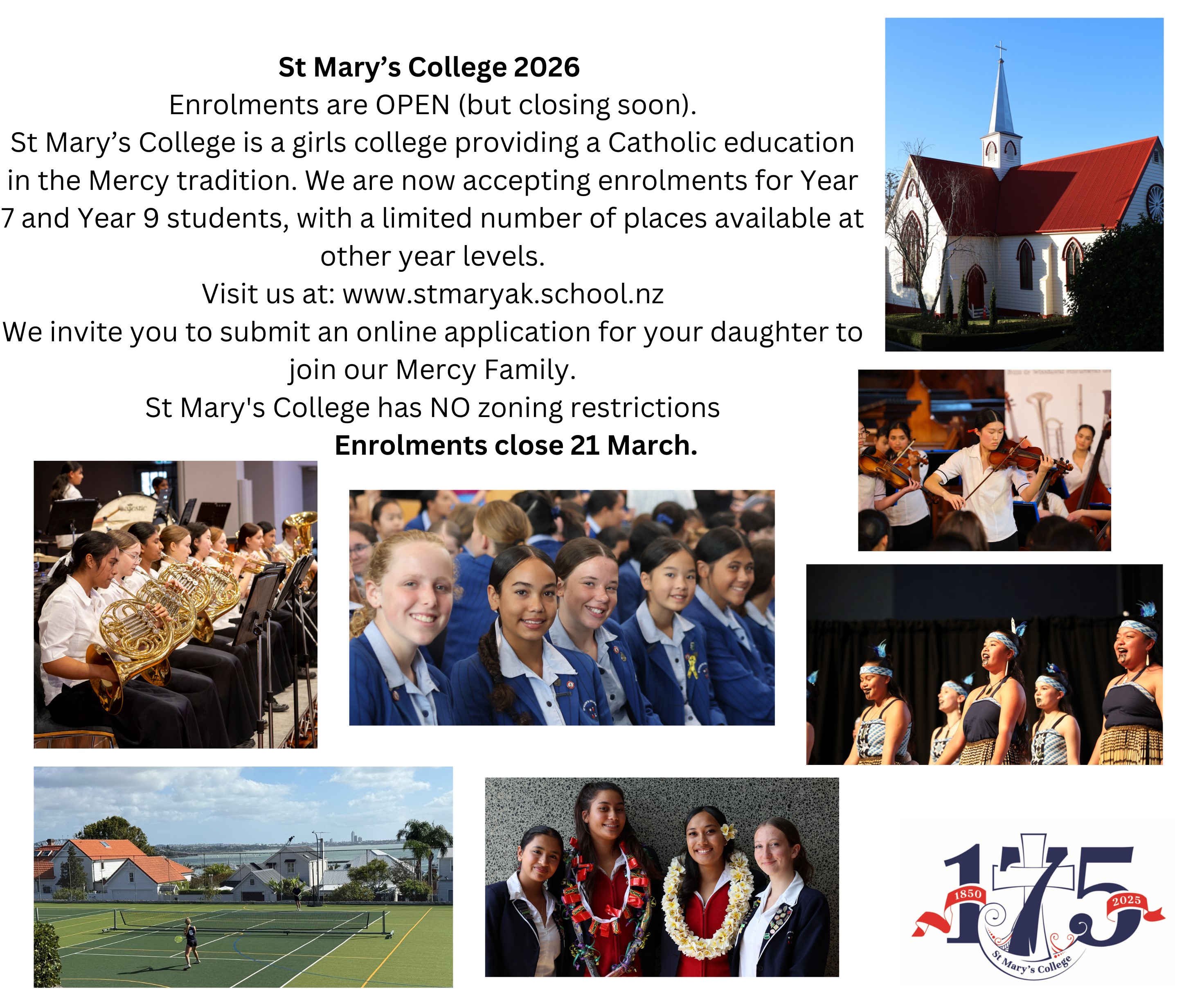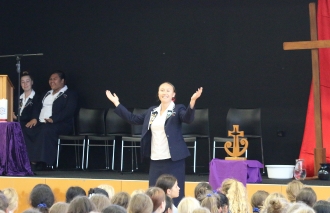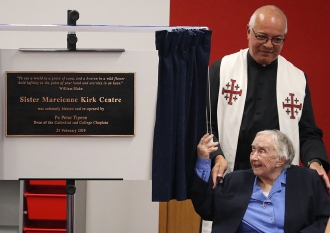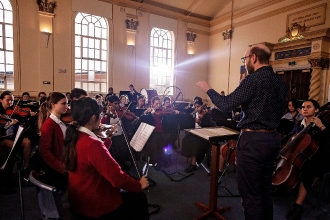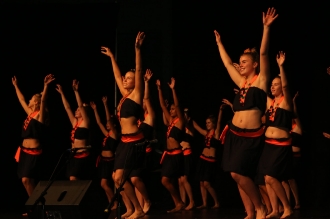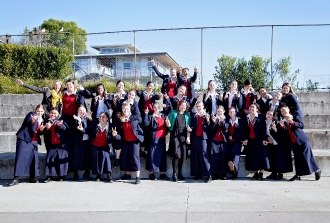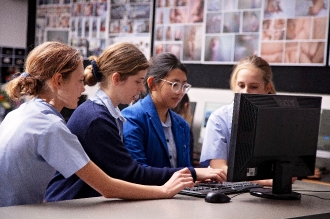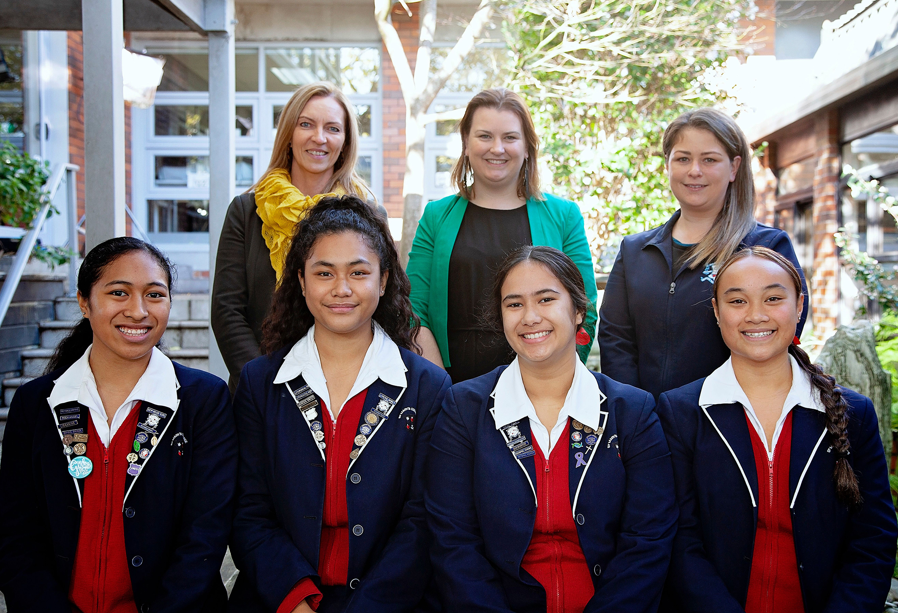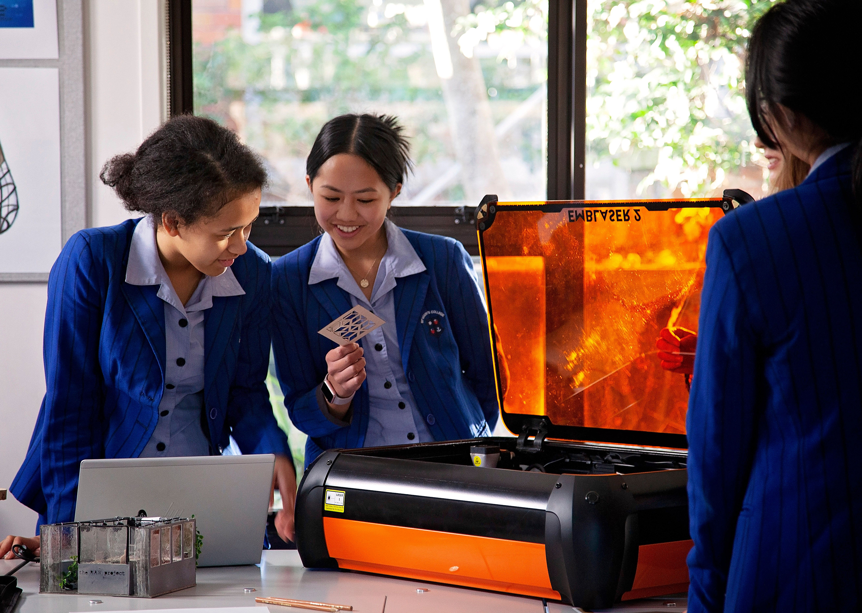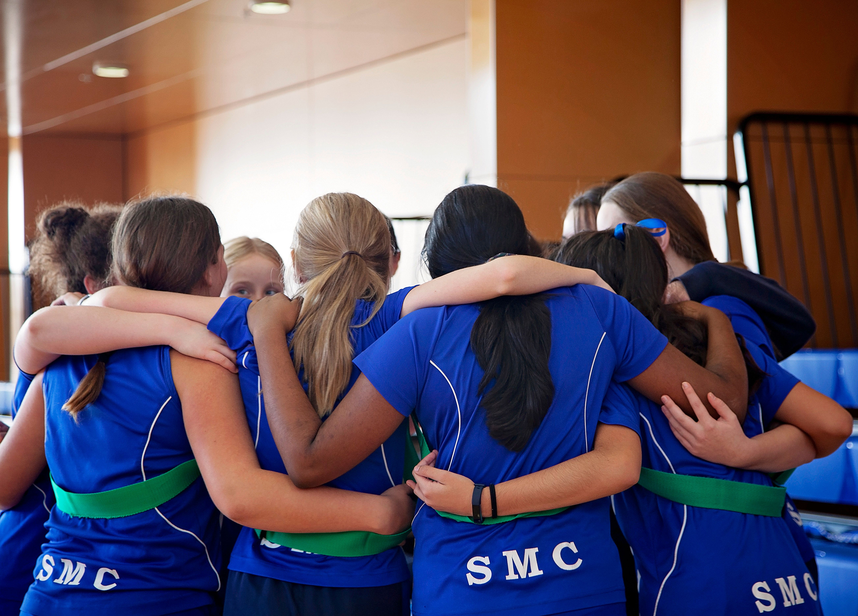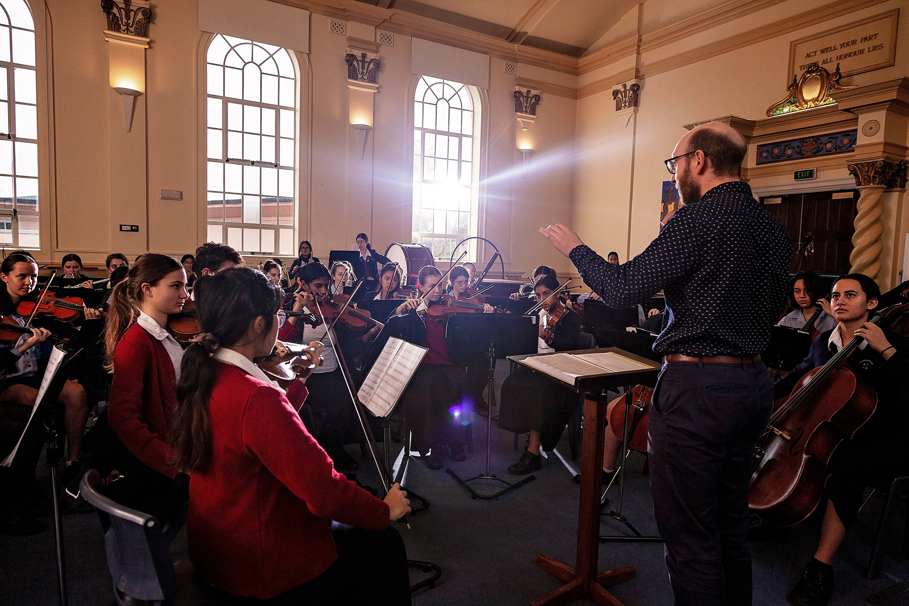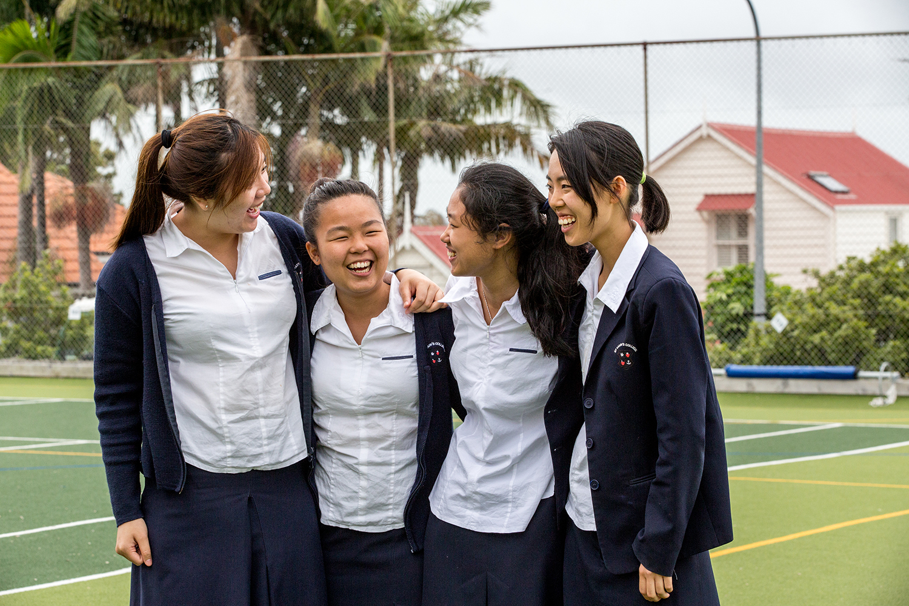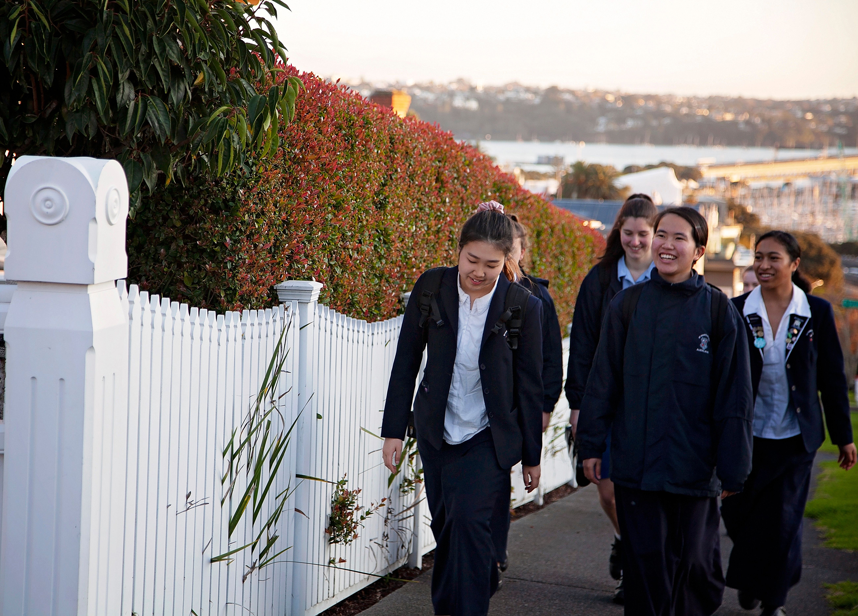News Feeds
-
175th Celebrations at St. Mary's College
2025 is the 175th year of St. Mary’s College. As one of the oldest girls school in New Zealand,...
-
2024 NCEA Results
We are again very proud of the academic results achieved by our students in 2024. NZQA data shows...
-
2026 Enrolments
All the information about enrolment can be found here Should you have an enrolment enquiry, please...
-
Alumni on Facebook
Feeling nostalgic? Want to reconnect with old classmates or teachers and relive moments from your...
-
Bounce Back 4 Syria
ReliefAid is a kiwi charity delivering emergency aid to people affected by conflict. Working in...
-
MB Development
The Mother Benedict Block (MB) refurbishment is now complete. It is great to see all the spaces...
-
OPEN DAY 2025
We invite you to join us for our annual OPEN DAY on Thursday 6 March 2025. This is a wonderful...
-
St Mary's College Video
We are pleased to present our St Mary's College promotional video. Please click below to check out...
2026 Enrolments
All the information about enrolment can be found here
Should you have an enrolment enquiry, please contact This email address is being protected from spambots. You need JavaScript enabled to view it. or call 09 376 6568
